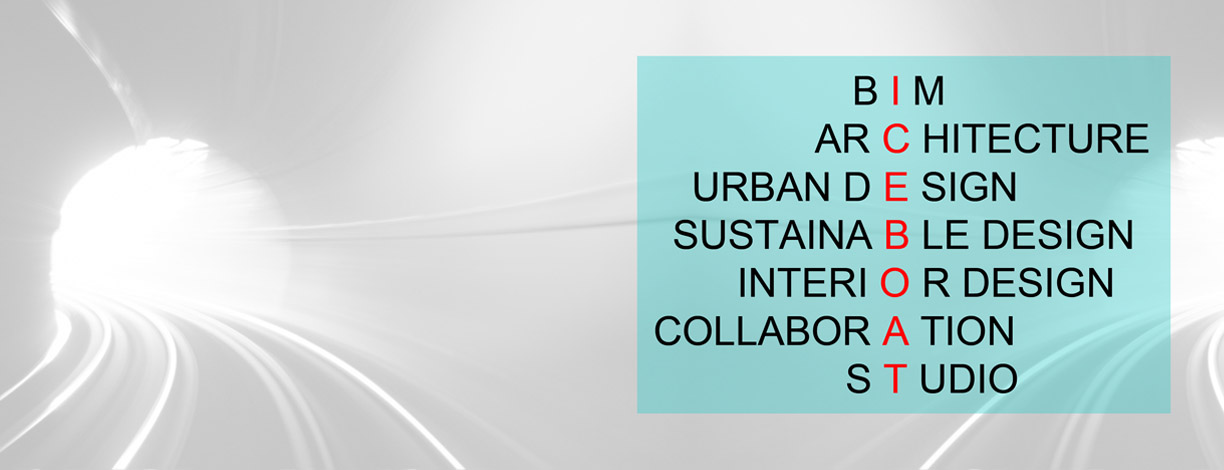ARCHITECTURAL DESIGN
We offer a fully integrated professional service for the design, management and successful delivery of construction projects. We strive to provide our clients with interactive design experience in the form of virtual 3D models right from the conceptual stage of design which can help in understanding and visualizing the project from very beginning. Utilizing advanced technology of BIM allows us to deliver design with added value to the client in the form of cost saving, time saving and smooth running of a project with a predictable performance.
URBAN DESIGN
Our approach to urban design stems from a profound interest in exploring and understanding the dynamic of how people experience cities, towns, neighborhoods and urban spaces. Our team specializes in creating urban spaces that are functional and attractive by blending architecture, landscapes and city planning together. We aspire to transform city centers, educational and corporate campuses and urban districts into vibrant, sustainable communities by envisioning flexible solutions that anticipate future change.
SUSTAINABLE DESIGN
We embed sustainability as an intrinsic part of our design philosophy and are adept at designing energy optimized and high performance buildings. We help you reduce your facility’s environmental footprint, optimize energy and equipment to decrease energy costs, increase your return on investment and profitability. Our services include sustainable design, building envelope optimization, energy optimization and daylighting solutions. To cover all these aspects we utilize most comprehensive building performance analysis software such as IES VE.
INTERIOR DESIGN
We work across sectors like residential, commercial, hospitality and healthcare to create memorable and meaningful spaces. Utilizing Autodesk Revit in our interior design projects allows our designers and clients to easily visualize their design in 3D and make informed decisions right from beginning of the project. It also allows us to produce very accurate quantity take-offs and cost estimates resulting in avoidance of unforeseen costs and project delays. We assure our clients with richness and reliability of accurate detailed design and well coordinated documents.
BIM SERVICES
Iceboat Studio offers Revit BIM services to architectural firms. We develop 3D BIM model and produce SD, DD, Permit and CD sets inclusive of code analysis, floor plans, building elevations, building sections, wall sections, details and all types of schedules in Autodesk Revit. With our technical expertise in BIM and wide experience in architecture we are capable of achieving a very high level of accuracy in 3D modeling and production of architectural documents in compliance with international standards.
Know more
link
COLLABORATION
We have strong experience of working on a model where design architect works internationally in collaboration with local team members here. Through our expertise this can be successfully implemented for our prospective clients. Understanding of local materials, methodology, municipal codes and execution methods is our core strength. Experience of working with international design standards and latest technologies in USA along with our thorough knowledge of Indian context enables us to provide expert services to our collaborators.
Know morelink

